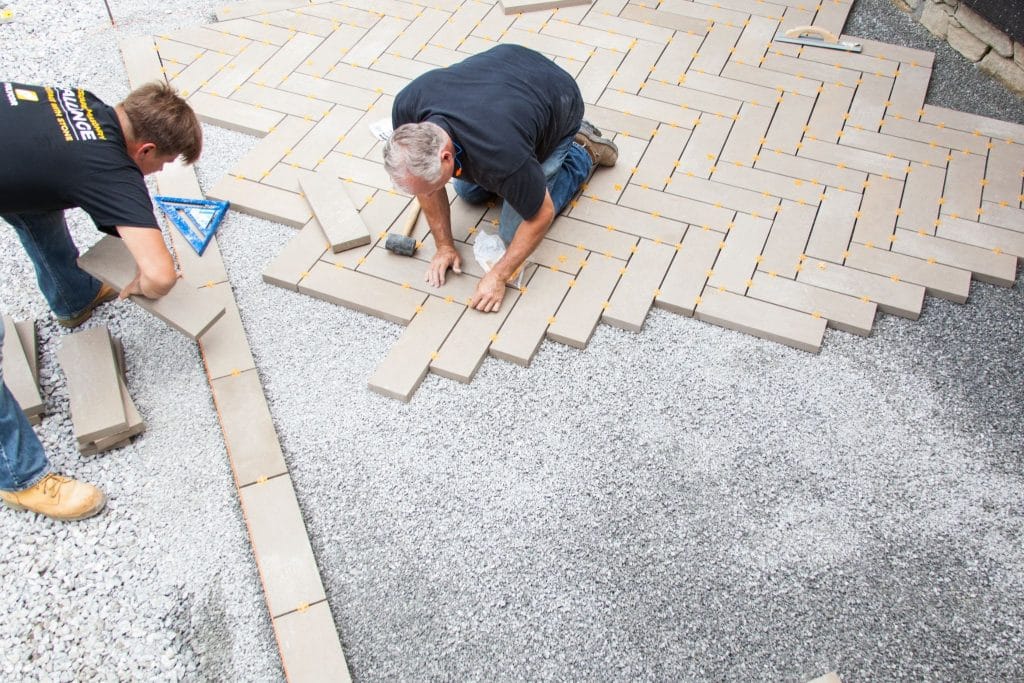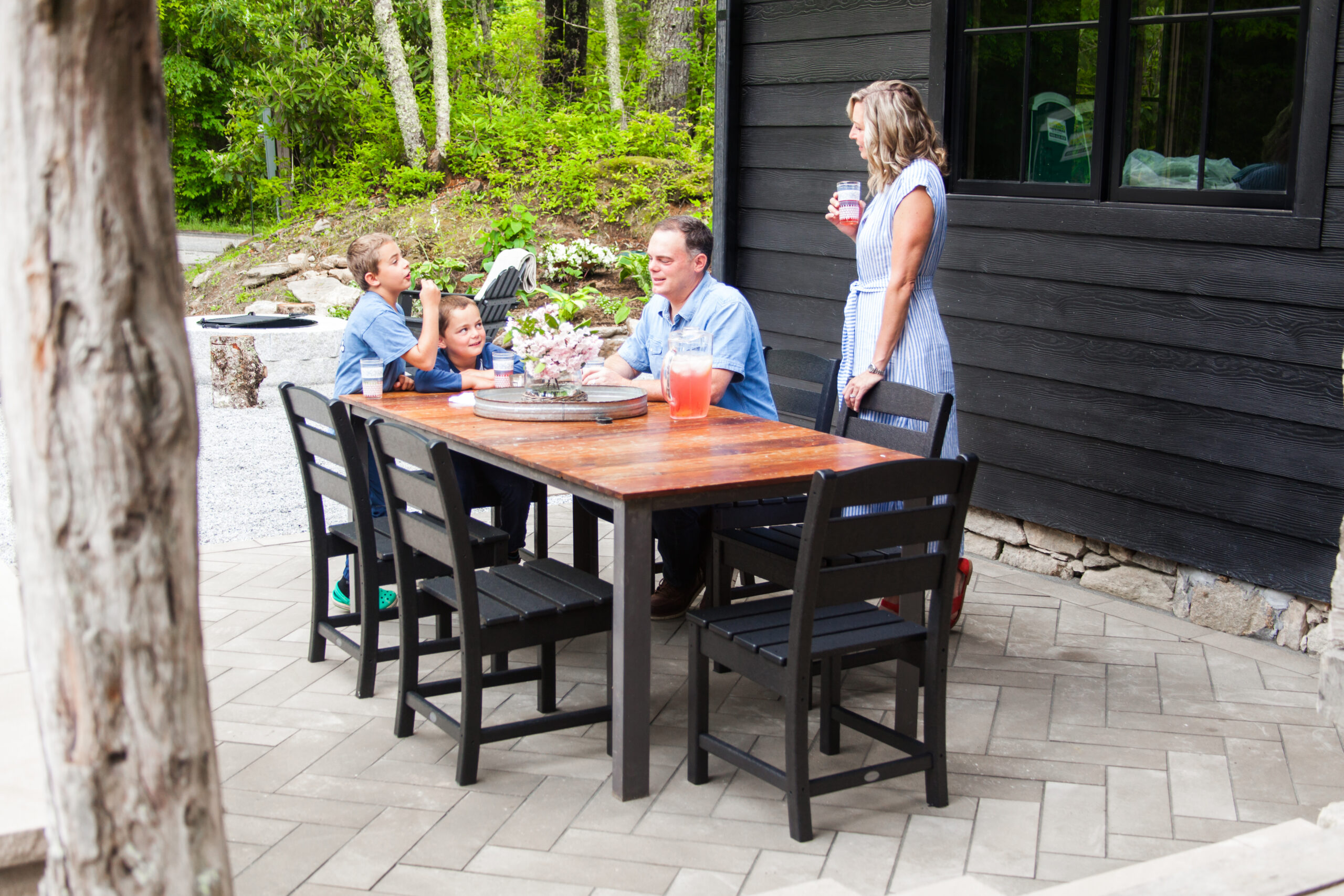Flat Mountain Farm: Enhancing and Embracing the Beauty of Mother Nature with Natural Stone
Christopher and Margaret Shutze, the husband-and-wife duo of Shutze Studio, had a vision for a luxury haven with character and history, perfect for weddings, events, or retreats. They set off around the country looking for their dream location: Dozens of acres with charming cabins nestled in the woods. After many Google searches and flying around and driving all over in search of the right spot, they landed at a property in Highlands, North Carolina.
The 28-acre property had been turned into a rustic paradise by an eighth generation Highlander over the last 40 years—but it had seen better days. But Chris and Margaret could look past that and see its future—Flat Mountain Farm. After the Shutze family moved to the property in December 2019 they began the hard work of renovations.
“And there was a lot of work to do,” said Margaret.

Rehabbing a home is complicated enough but taking on a large scale project like this can be daunting. The idyllic natural surroundings of Flat Mountain Farm —the cover of the dense forests and tree canopies, the burble of the rivers and streams—is what drew Christopher and Margaret to the space in the first place. Every renovation decision was influenced by the desire to keep that authentic connection with nature. With the Shutze’s focus on maintaining as much historic architectural value and natural authenticity as possible, the project has been complicated, detailed, and exacting work, a true labor of love.
Christopher and Margaret knew they wanted to use local products as much as possible, and to be true to the local vernacular, which is how they discovered Polycor.
“I was researching where the quarries are and then I realized one was only two hours away,” said Margaret. “It was really exciting to find Polycor.”
Margaret is an interior designer with a substantial background in the luxury hospitality space and meticulously crafted interiors of the antique Amish barn and the two main rental cabins, The Kingfisher and The Wren, which combined house up to 16 guests, and the family’s private home, all on the property.

It can’t be stated enough: Renovations at Flat Mountain Farm were a massive undertaking. Not only were the buildings suffering from neglect, but Highlands is in one of two rainforests in the United States.
“We have 120 inches of rain a year,” said Margaret. “Infrastructure wise, there was a lot more that we had to do because of that.”
Factoring in the weather, embracing the natural surroundings, and bringing the entire space up to luxury retreat standards—while keeping it all authentic—were the driving forces of the project. They wanted all their additions, including theexterior stone projects, to blend with the existing architecture and not look out of place or out of line with the natural surroundings and the style and period of the buildings. But they also wanted their changes to look clean, upgraded, and intentional. INDIANA LIMESTONE – FULL COLOR BLEND™checked off all the boxes for their long list of exterior projects.
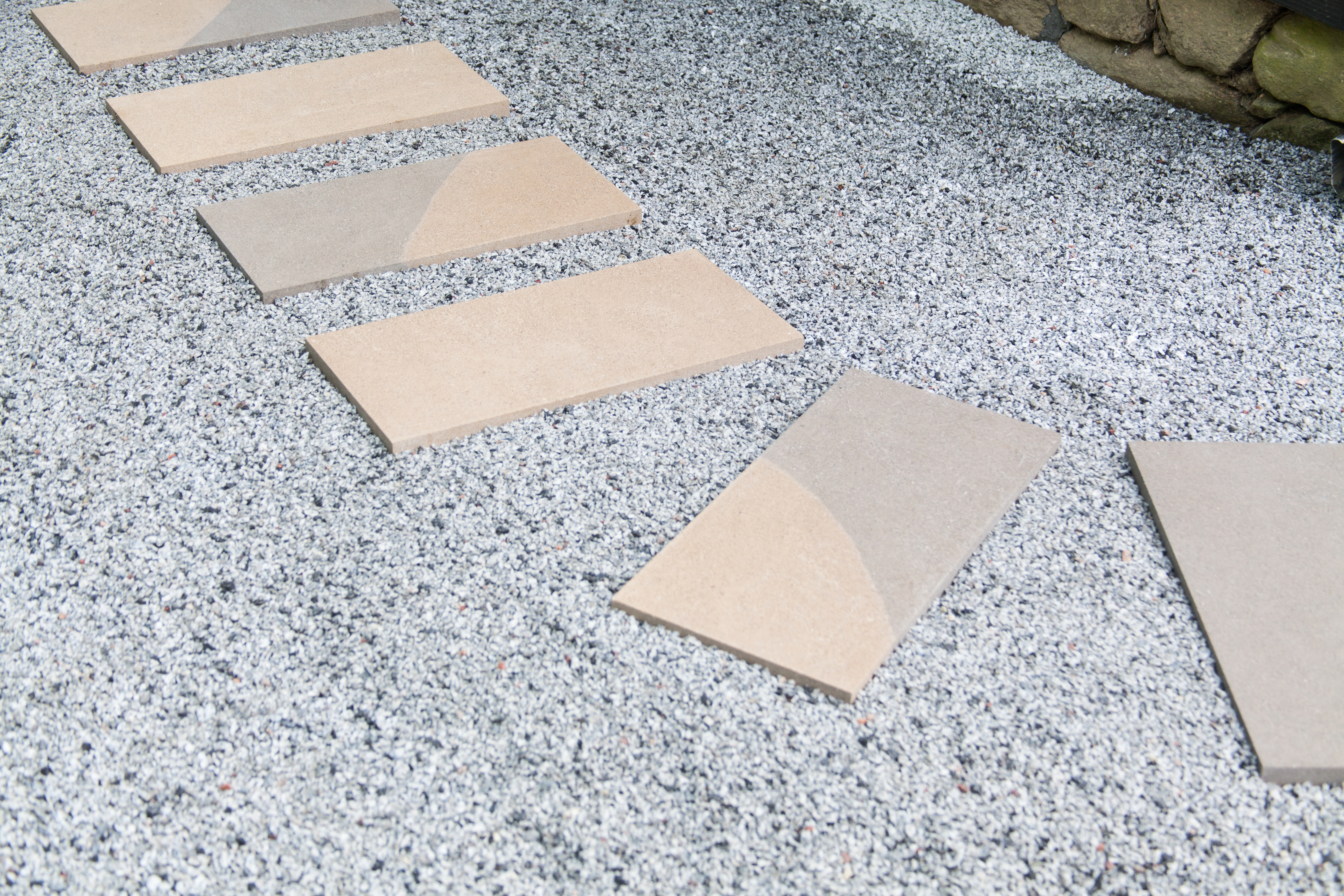
“Coming from Colorado, the rain was a big wake up call,” said Margaret. “Water is one of the things that drew us to this area — the lushness and the greenness. How do you make it work, without destroying your property?”
The Schutzes were able to easily address their concerns with Indiana Limestone. The original foundation on The Wren was faced with old fieldstone, and the tonality in Indiana Limestone blends flawlessly, giving the new paver patio area the feeling of something that had long been on the property.
SEE THE FULL HOW-TO VIDEO ON INSTALLING LIMESTONE PAVERS ON AN OPEN GRADED BASE

The patio was installed in a herringbone pattern over an open graded base, which provides better drainage and allows all that rainwater to move down through the paver joints and be directed away from the cabin. The adjacent raised garden bed was built using solid blocks of limestone. Alternating courses of 3” and 6” height Garden Wall limestone created a custom design, topped with Indiana Limestone Wall Caps for a decorative finish.
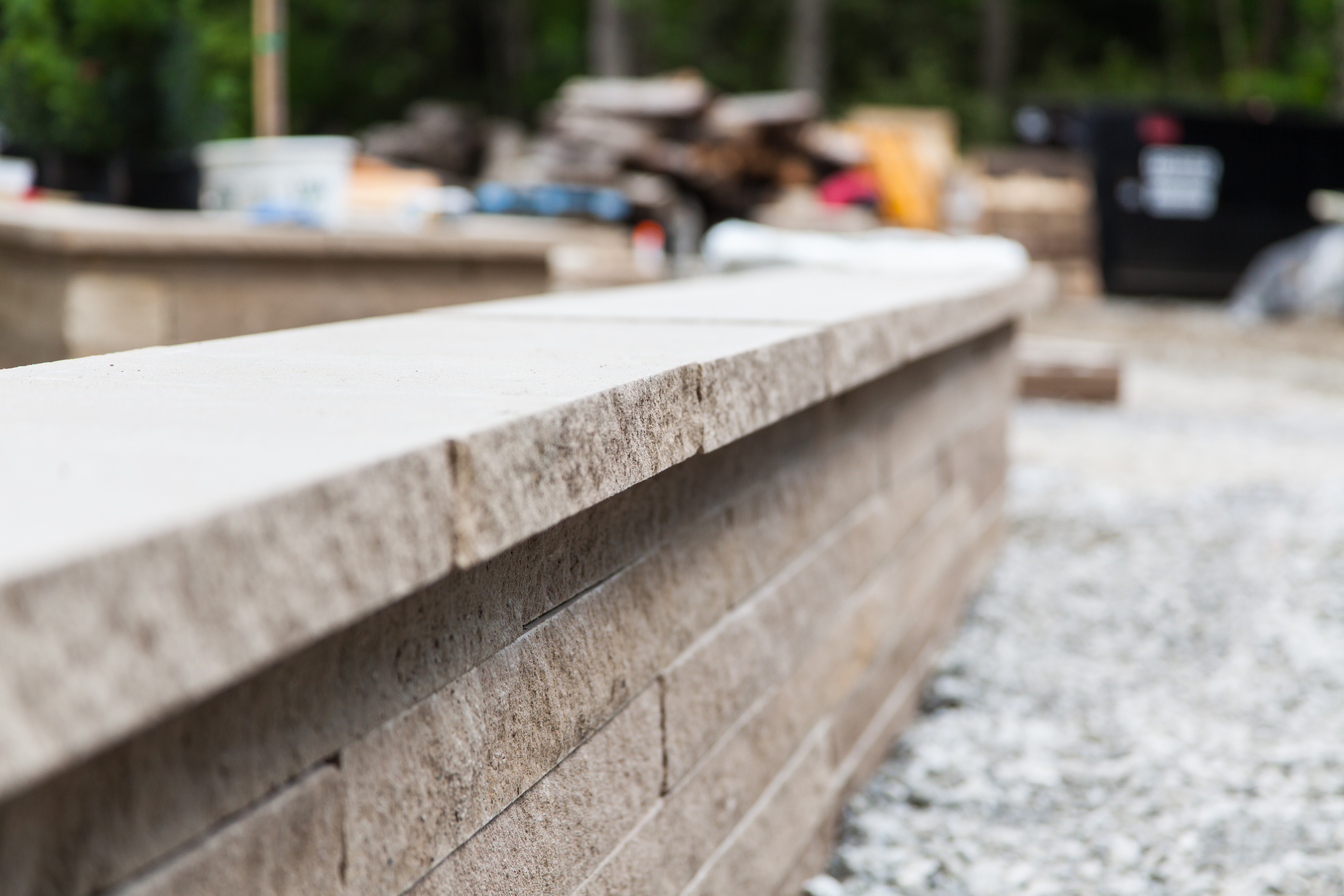
SEE THE FULL HOW-TO VIDEO ON INSTALLING A RAISED GARDEN BED
The nearby seating area features a long seating wall made with the same 3” Garden Wall and Wall Cap as the garden bed. An EASTERN GRAY™ granite firepit from Polycor’s New England quarries is at the center, ready to offer a warm welcome to the farm’s guests.
/spacer
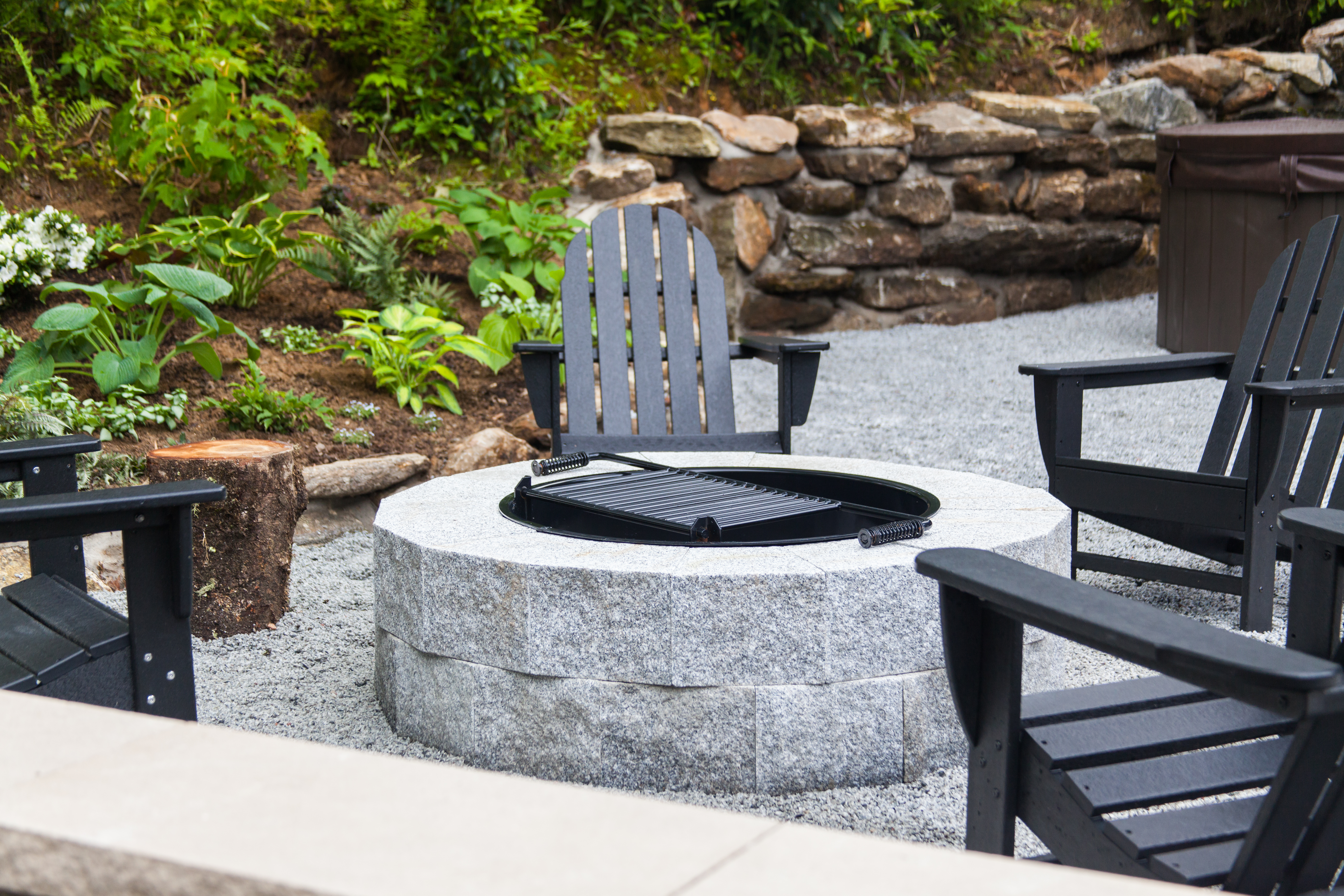
Landscape Steps made from solid blocks of Indiana Limestone were set to draw people down from the driveway to the seating area and nearby jacuzzi. More of these durable steps were used to lead up to the original wood front porch. Stepping stones were used to connect the patio space to the jacuzzi, with the steps surrounded by crushed, decorative stone from Polycor’s White Mount Airy Granite quarry in nearby Mount Airy, N.C. All the crushed aggregate used in the installation of the ‘open graded base’ was from the Mount Airy quarry, with ¾” aggregate and ⅜” aggregate sizes, layered one on top of the other with the ¾” at the bottom and ⅜” on top.

SEE THE FULL HOW-TO VIDEO ON INSTALLING LANDSCAPE STEPS
“We’ve got a lot of Polycor products in different areas, because I think it’s nice to be able to showcase them all, all in different ways,” said Margaret. “Instead of just one little thing, you can see the limestone outside and a different limestone inside with the different marbles and the soapstone.”
In the front of The Wren, flanking the two sides of the front step (also made from a large, solid slab of Indiana Limestone), are small planter beds made from turning 3” thick Garden Wall pieces on edge and creating a border for flowers.
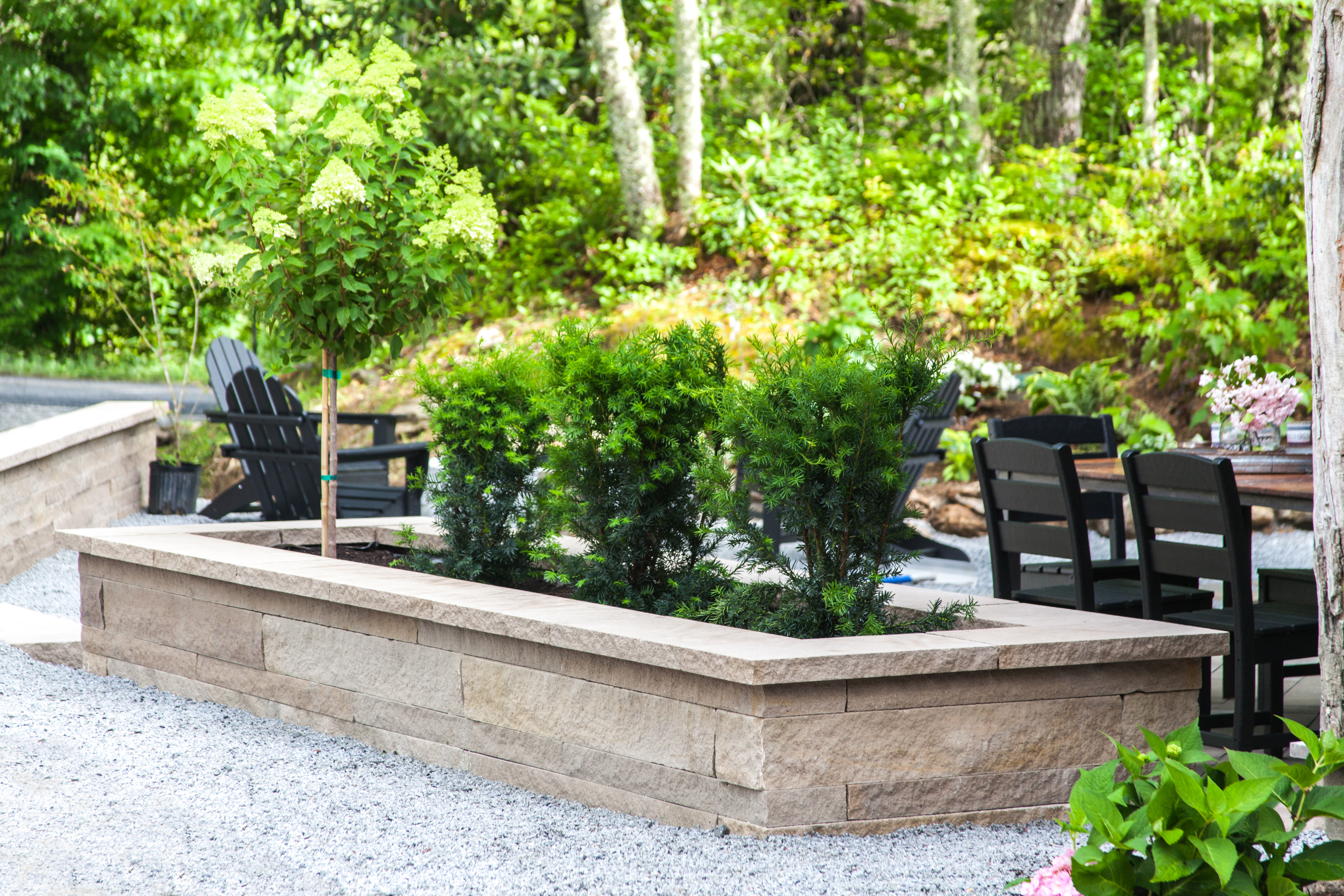
“My experience has always been in luxury hospitality, and I know people appreciate experiencing these really high-end, high-quality materials,” said Margaret. “That’s one of the reasons I was so excited to discover Polycor.”
